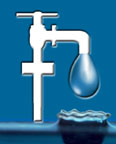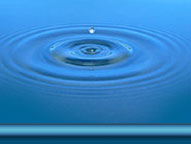|
Construction Documents PDF Format
The following documents are the property of Summit Water & Supply
Company.
These are a guide for project engineers to use in producing drawings for
their proposed construction.
Summit Water must approve any and all drawings that are to be submitted to
Pierce County for permitting
and construction.
These drawings may be superseded, therefore it is the responsibility of the
contractor / engineer to contact
Summit Water for latest information.
The last page of the Construction Specifications is a "Bill of
Sale". This document must be filled out, notarized
and returned into Summit Water for transferring ownership of installed infrastructure
over to Summit
Water.
The warranty of installed infrastructure will start upon receipt of this
document and approval of a
completed / passed purity and pressure test.
Files below are available in AutoCAD drawing format for engineers of
projects. Contact mailto:lscott@summitwater.org
Engineers must supply an AutoCAD
2017 or older file of
the project site with all other utility layers included,
for evaluation and markup. Engineer may also submit a hard copy for markup as
well. Engineers may draw preliminary water main & hydrant locations on the drawing for Summit Water to markup.
Summit Water will design valves and fittings to be used.
Once the project has been marked up with changes,
Engineer will make the necessary changes and submit
hard copies for signing to Summit Water's Manager. A signed copy will remain
with Summit Water to use for
inspections during installation.
For projects where infrastructure was installed connecting to Summit Water's
infrastructure, project engineer
will be responsible for providing Summit Water with at least 1 hard copy of plans
with contractor notes for
water installation and AutoCAD 2017 or older electronic file with other
utilities layers included.
This file must be importable for Summit Water to import into its Base
Map.
Also a hard copy of the landscaping plan is required since billing for
irrigation is based on square
footage of areas to be irrigated. |


